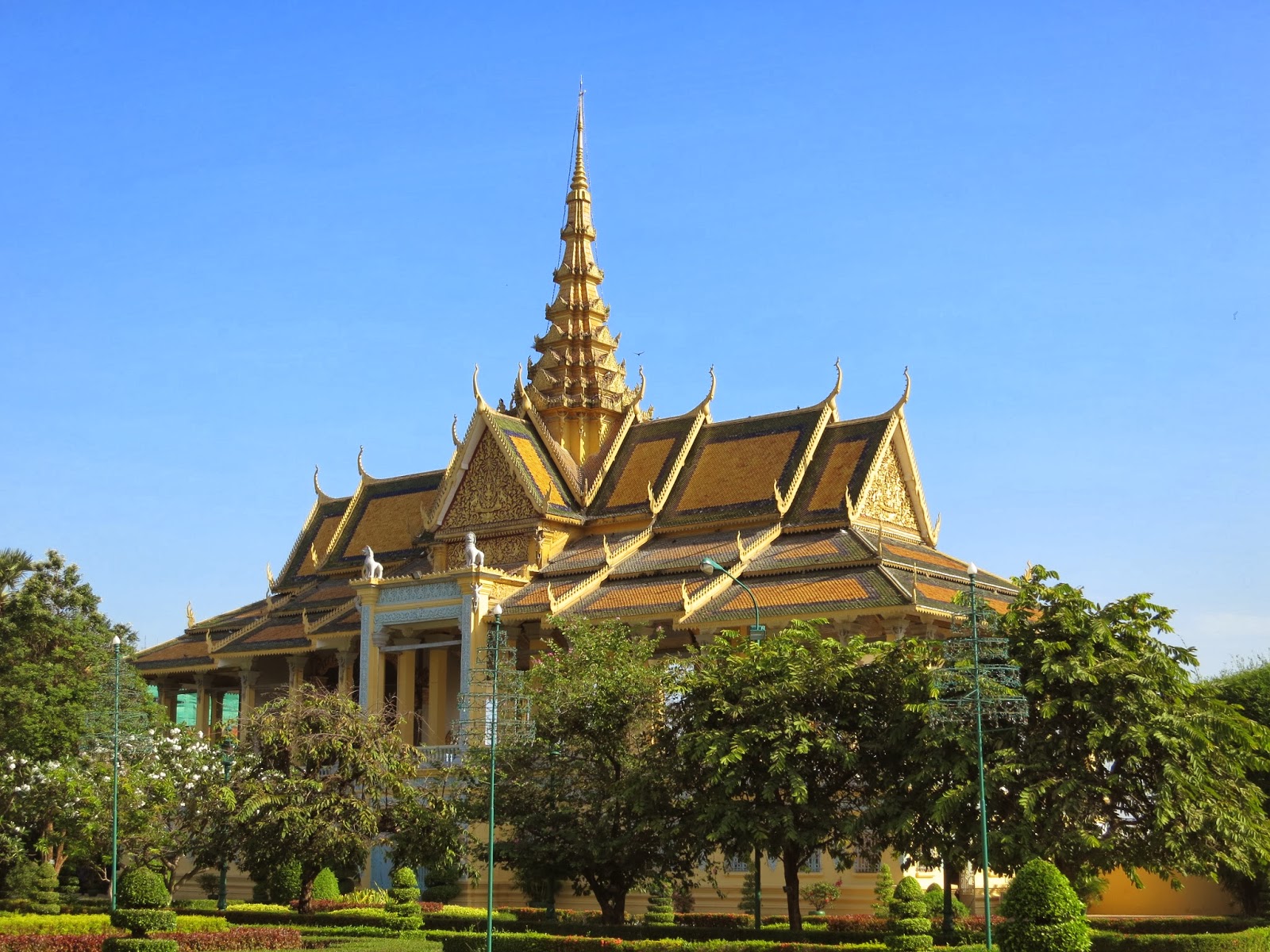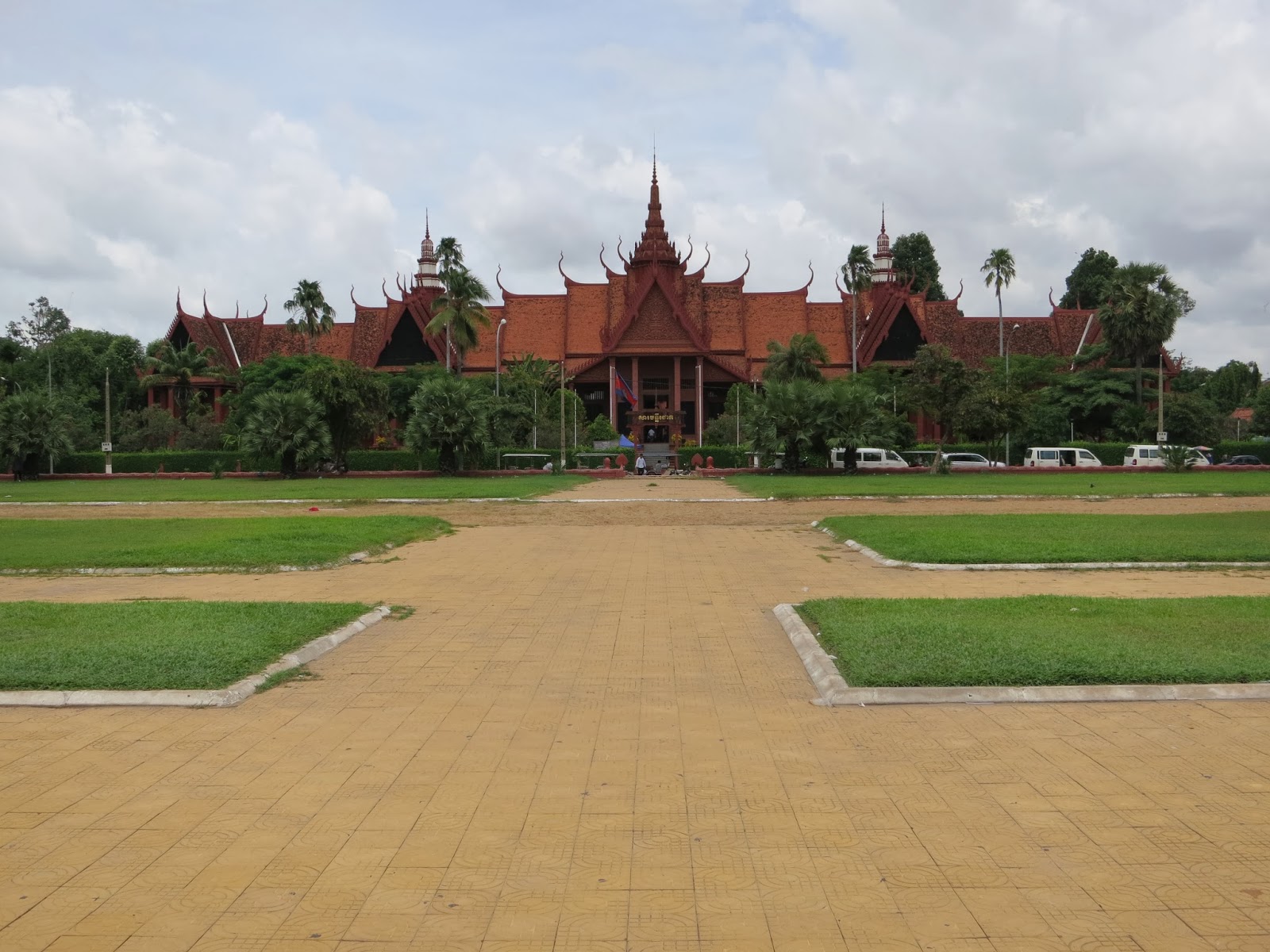Since this city is evolving very rapidly, some of the pictures in these posts are already outdated. New taller buildings are sprouting like mushrooms in the city center, and things have only just begun. This puts the older buildings and their current environment at risk, and I can only hope that some of the current aesthetic values of the city are preserved in the end. There will come a time when people now so eager for economic development will realize money cannot be eaten, breathed or indeed enjoyed for its own sake.
2. Random Phnom Penh pictures
Panorama over Neak Banh Teuk Park from Skyline Apartments.
Independence Monument on the far left.
Stalled Sokha hotel development on the Chroy Chang Va peninsula
right in front of the Royal Palace, ruining the latter's view of the river.
Memorial for the late king father Norodom Sihanouk, who passed away in October 2012.
Missing in the above picture of Neak Banh Teuk Park, which was taken earlier.
Wat Phnom, literally "Mountain Temple"
Wat Ounalom on Sothearos Boulevard near Sisowath Quay
Wat Ounalom on Sothearos Boulevard near Sisowath Quay
In Phnom Penh, traditional wooden Khmer houses are disappearing fast
In the countryside, they're still abundant although most new buildings have brick walls
Hotel Cambodiana, with its temple roof in the middle section, seen from the river
One tower almost completed, one stalled indefinitely,
at the intersection of Sihanouk and Monivong.
The latter, originally called Gold Tower 42 for the envisioned number of floors,
has now been renamed Ghost Tower 32 by local humor.
Preahyouvong Pagoda, a lesser-known personal favourite near Street 21 at Street 312
Preahyouvong Pagoda, interior.
The late king father Sihanouk often came here to pray.
The nouveaux riches prefer flaunty abodes to tasteful ones.
This one on Norodom Boulevard allegedly belongs to a beer tycoon.
The National Assembly, near Diamond Island
Wat Botum Park, viewed from the south
Svay Pope Pagoda, Sothearos Boulevard
Independence Monument, by Vann Molyvann,
at the intersection of Norodom and Sihanouk boulevards
Another key opus by Vann Molyvann:
Chaktomuk Theatre and Conference Center,
at the south end of Sisowath Quay
One of the most blatant examples of invasive development: Rose Garden,
at the north end of Bassac Garden City, is taller than anything for miles.
At the east side of the river Bassac, near Monivong Bridge,
a poorer community lives on the riverbank
In the same community, a Vietnamese temple called Chua Kim Phouc is located.
It has a multi-tiered roof in Chinese style.
A new apartment building near Sisowath Quay
Royal Palace: The Moonlight Pavilion
Royal Palace: The Throne Hall
Royal Palace: The Silver Pagoda, mostly used as a treasury
Royal Palace: The Silver Pagoda with an Angkor Wat miniature in the foreground
The Vattanac Capital Building, or the "Bootscraper",
soon to be completed, on Russian Boulevard
3. The National Sports Complex
The indoor stadium viewed from the parking lot
The indoor stadium uses daylight in a clever way
The indoor stadium has an ingenious drainage system: The roof is divided into four parts, each under a hollow pillar that works like a funnel. The water flows into an indoor moat surrounding the floor and then further into a number of reservoirs out in the grounds. Unfortunately these reservoirs are currently being filled in with concrete as parts of the property is being chipped away for commercial development.
Public access through a number of bridges over the moat
The outdoor stadium seats between 50000 and 80000 people.
Current commercial developments can be seen in the background.
The indoor stadium also features the grandstand of
the circular running track of the outdoor stadium.
The grandstand seen from across the stadium
The Olympic-size swimming pool
4. Royal University of Phnom Penh
Faculty of Science, main building
Main meeting hall
University Library, recently developed
Insitute of Foreign Languages
Insitute of Foreign Languages. Small windows between
the roof elements bring light into the classrooms.
Insitute of Foreign Languages, corridor
Insitute of Foreign Languages, main building.
The IFL complex has a system of walkways raised above ground level.
Insitute of Foreign Languages, entrance: Simplified rendition of Naga,
the mythological many-headed snake.
Insitute of Foreign Languages, roof: The hexagonal elements allow for
the wind to blow away the heated air inside. Because of this ventilation and
the shadow provided, the inner layer of the roof never gets too hot.
Insitute of Foreign Languages, circular two-storey library






















































































